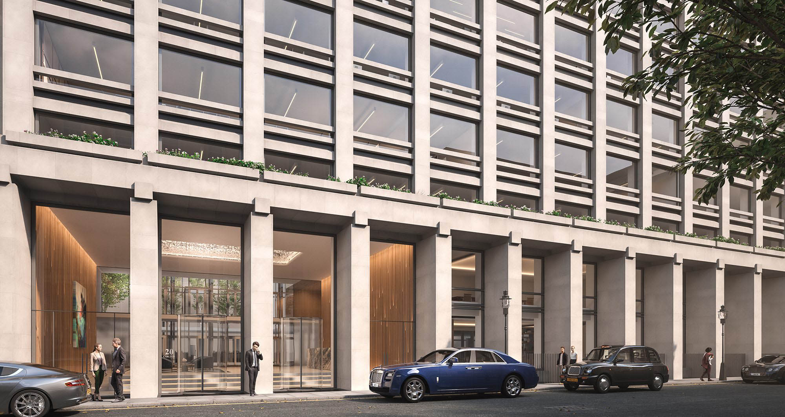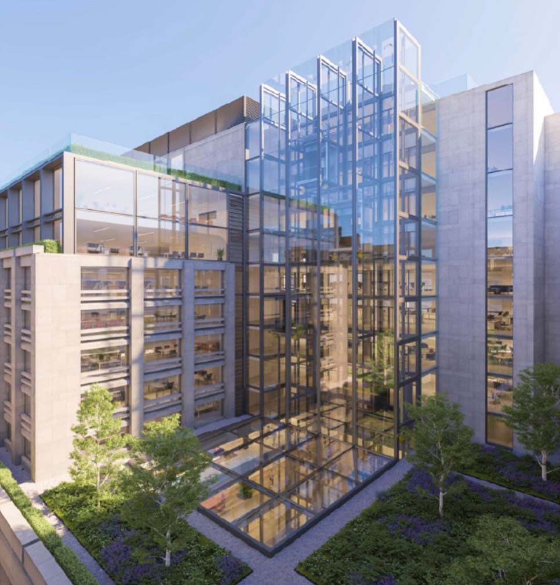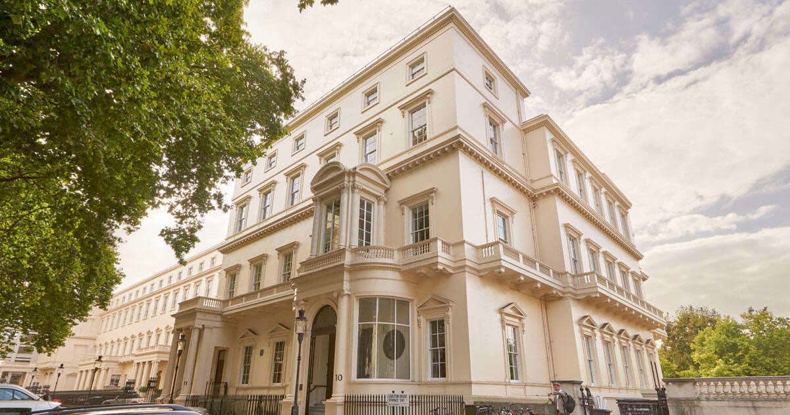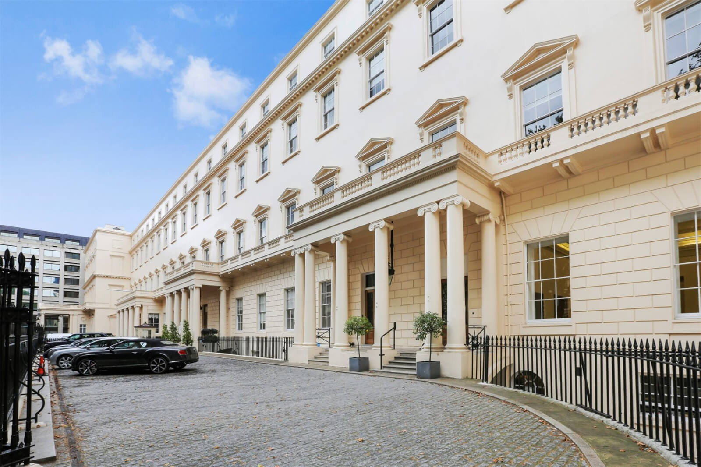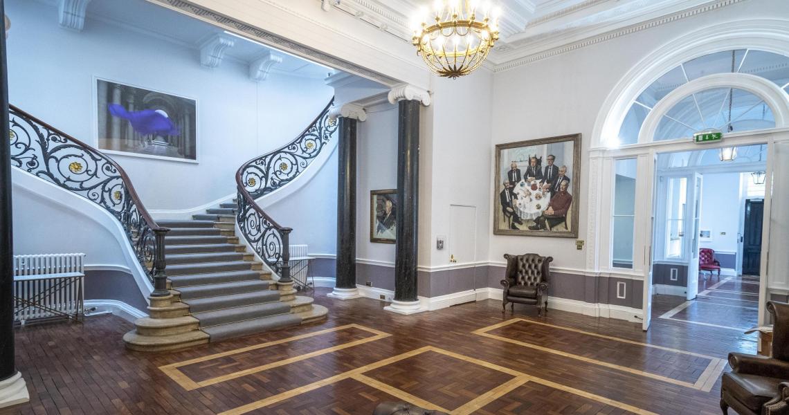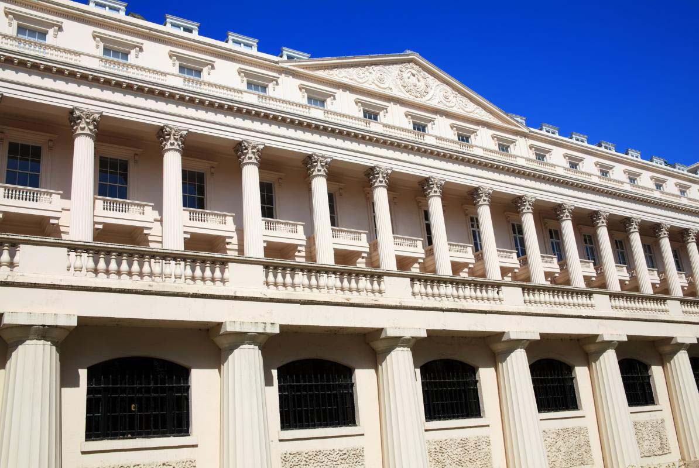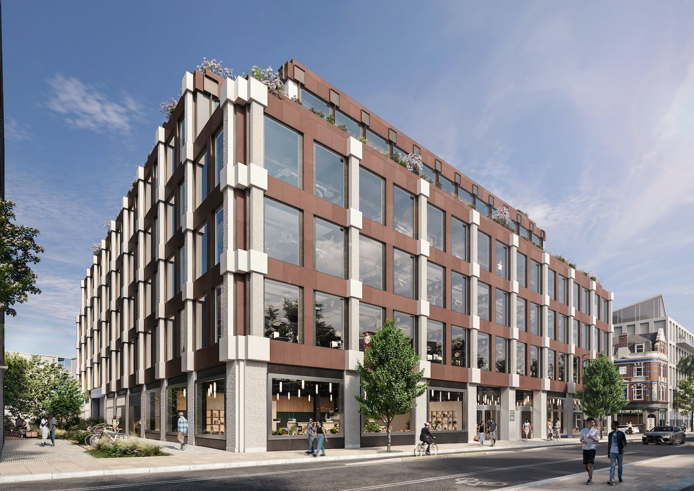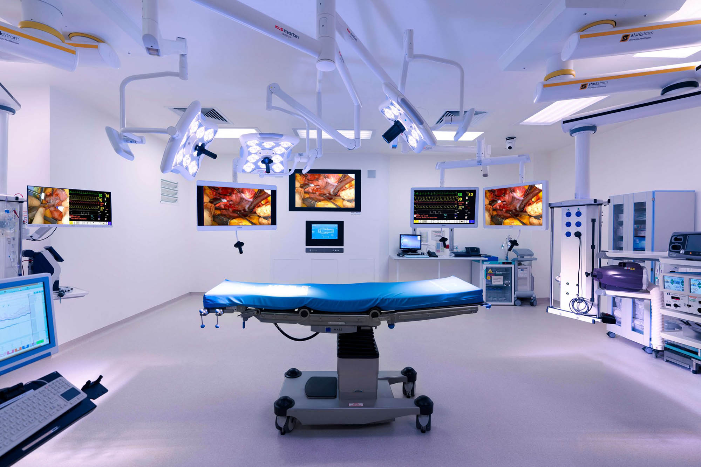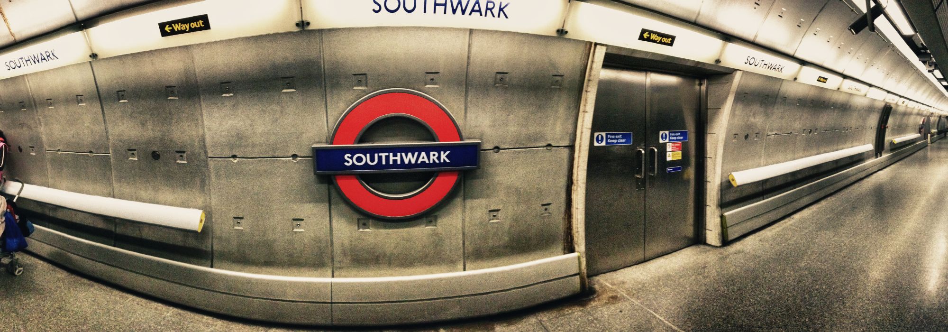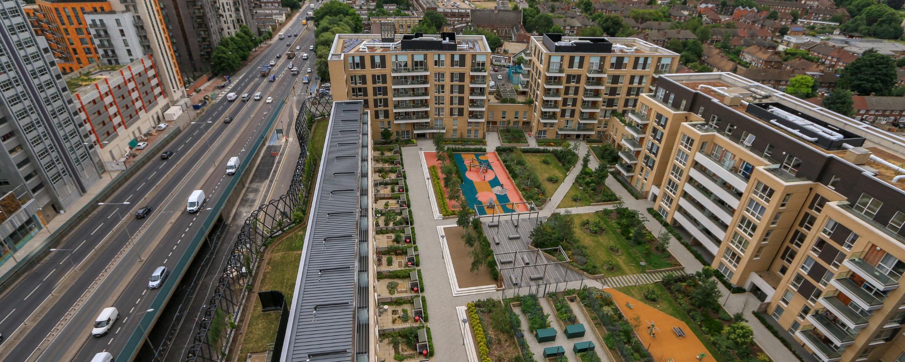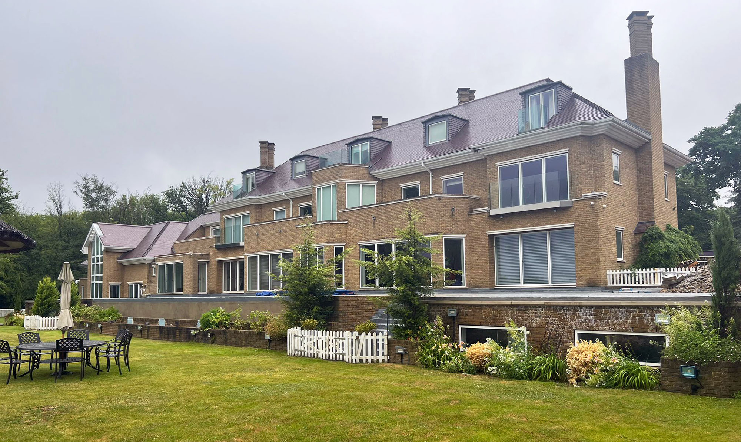The Backstory
Nestled within the esteemed and highly desirable West End neighborhood, Carlton House Terrace holds a coveted address. This exclusive location comprises grand houses originally designed by John Nash, gracefully lining The Mall and St. James Park. To the west, it offers the privacy of Waterloo Gardens, while to the south, it enjoys the proximity of St. James Park.
St. James, one of London’s oldest districts, boasts a rich history and is home to some of the city’s most prestigious and internationally renowned retailers, restaurants, hotels, and private members clubs. The district’s allure is further enhanced by the abundance of expansive public green spaces provided by the Royal Parks.
What they needed
The property is undergoing a complete renovation that will include a spacious 2,700 square foot double-height reception area that leads directly to a new glass-enclosed elevator bank connecting all floors. This elevator area will offer stunning views of a 1,200 square foot triple-height atrium with natural illumination from above.
The internationally renowned architectural firm, Roger Stirk & Partners, is set to elevate the 1970s St. James building by adding three additional floors, resulting in a total of 162,000 square feet of commercial space spanning 11 stories.
The adaptive reuse and extension of the office space will not only enhance its quality but also introduce a range of amenities. The reconfigured basement levels will accommodate wellness and fitness facilities, dressing rooms, bicycle storage, and underground parking.
Expected to be completed in 2023, this commercial development will establish a forward-looking office environment that promotes a healthy workspace, encouraging collaboration and creativity.
What we did for them
Birch Electrical Services has been enlisted for the project and is presently engaged in constructing the entire infrastructure. This encompasses the installation of both primary and secondary containment systems, as well as the completion of full electrical installations and comprehensive testing.
