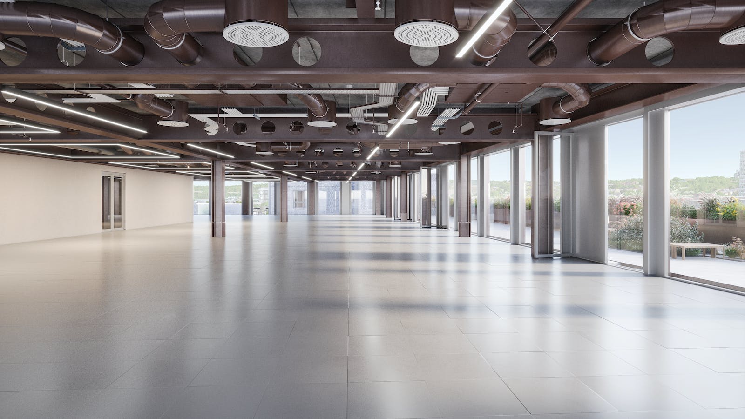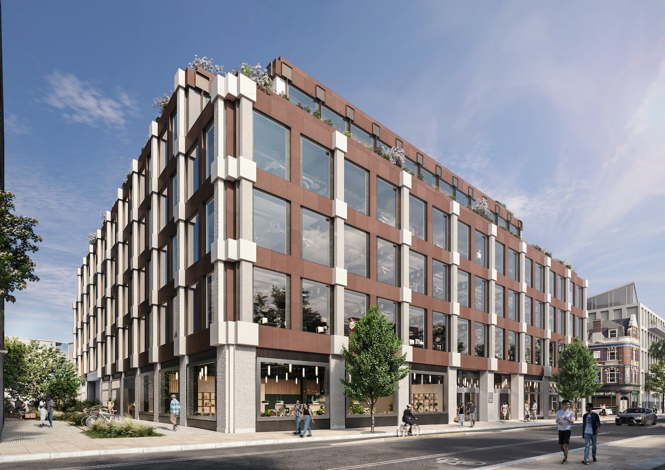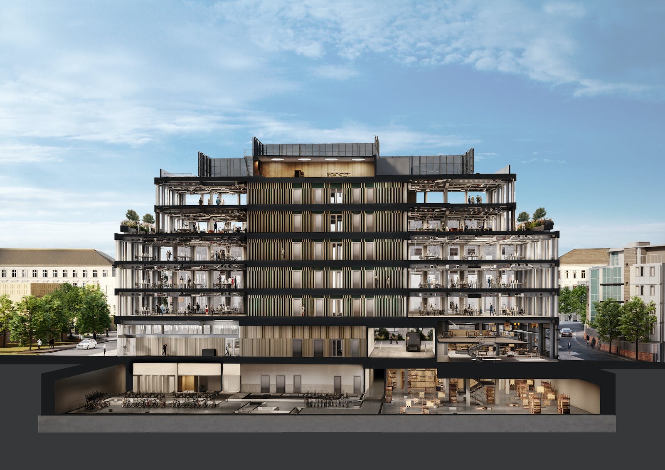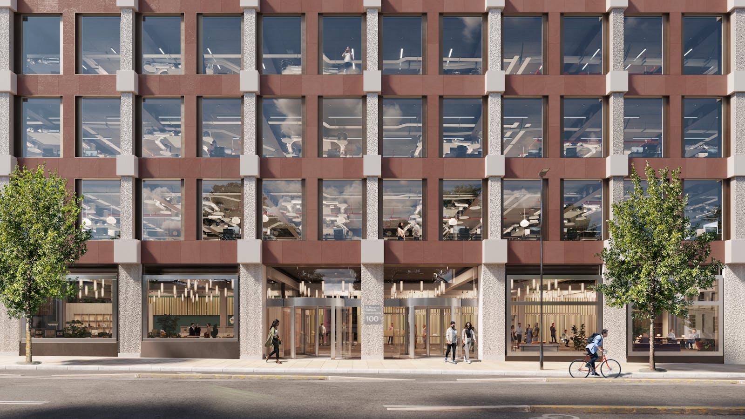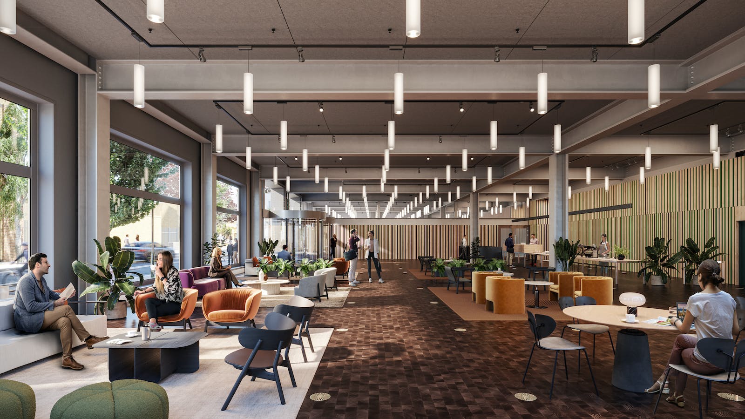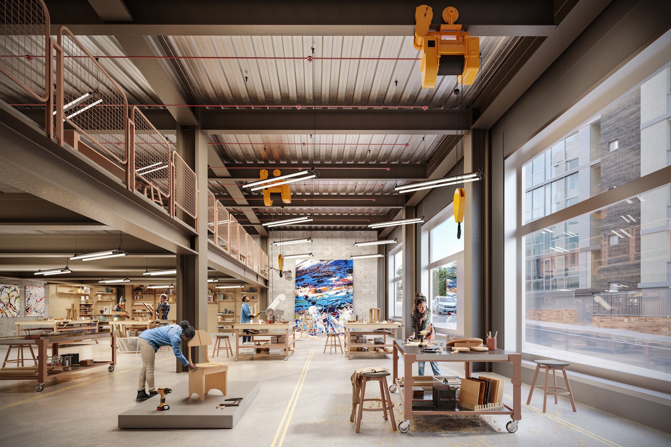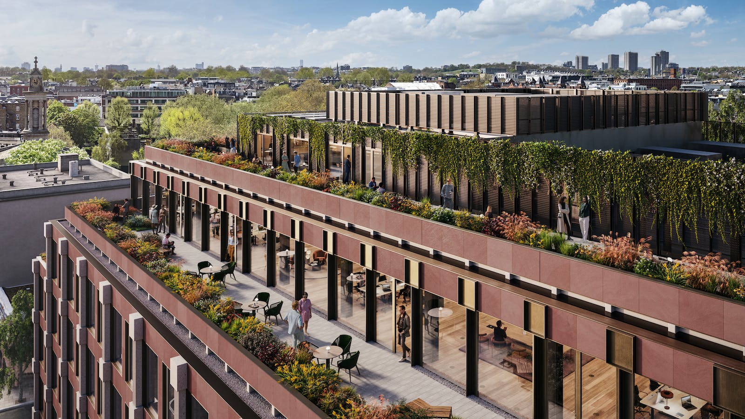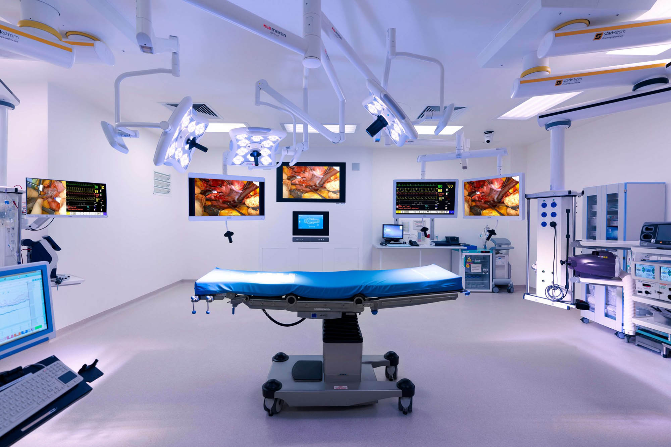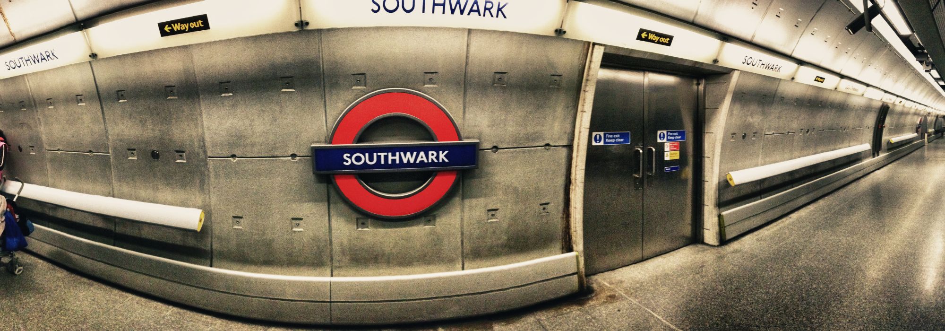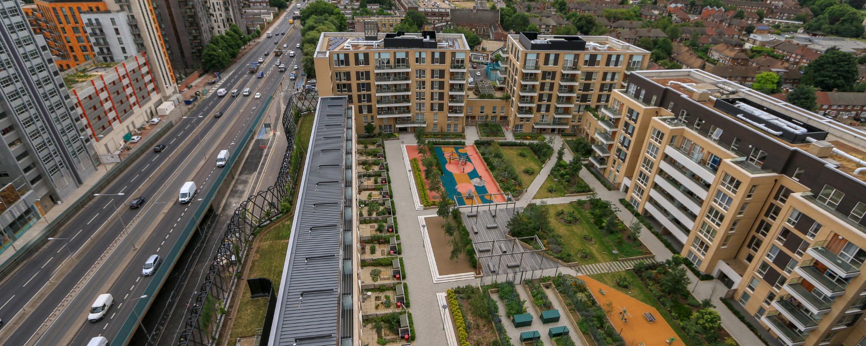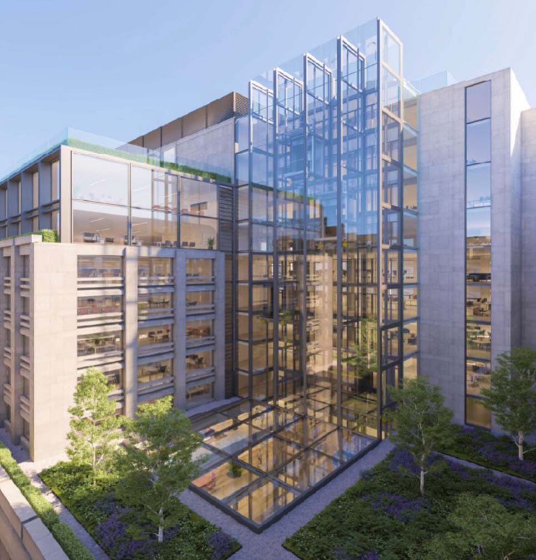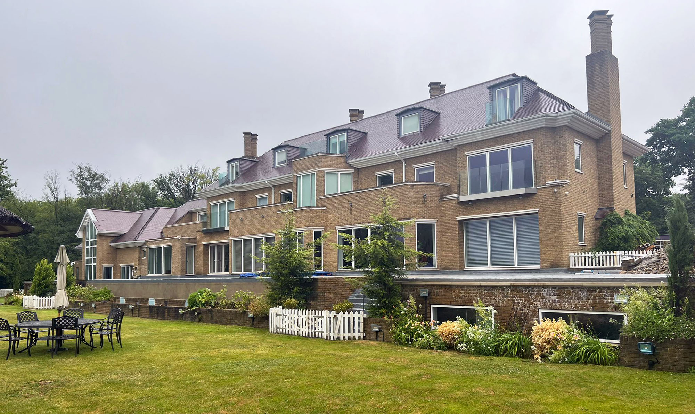The Backstory
St Pancras Campus, a fresh urban development located between the vibrant neighborhoods of King’s Cross and Camden Town, is thoughtfully designed to cater to various aspects of life, including work, creativity, and living.
Within the main building, you’ll find an expansive 130,000 square feet of contemporary office spaces that are flooded with natural light. Additionally, there are 30,000 square feet of workshop and maker spaces tailored to accommodate the needs of the creative and knowledge-based communities.
The campus also boasts a communal rooftop terrace featuring a pavilion and generous balconies that offer panoramic views of a charming pocket park nestled at the heart of the development. Furthermore, two smaller buildings on the premises house a total of 33 apartments, providing additional residential options within this dynamic urban space.
What they needed
The campus required a comprehensive electrical solution spanning three buildings: a marketable block of apartments, an affordable apartment block, and a commercial office block.
What we did for them
For this project, we partnered with Michael J Lonsdale, the UK’s leading multi-disciplinary building, engineering, and M&E services provider.
Our contribution included a team of 30 electrical contractors and we handled infrastructure development for the entire project. This involved the installation of primary and secondary containments, as well as complete electrical installation and testing.
